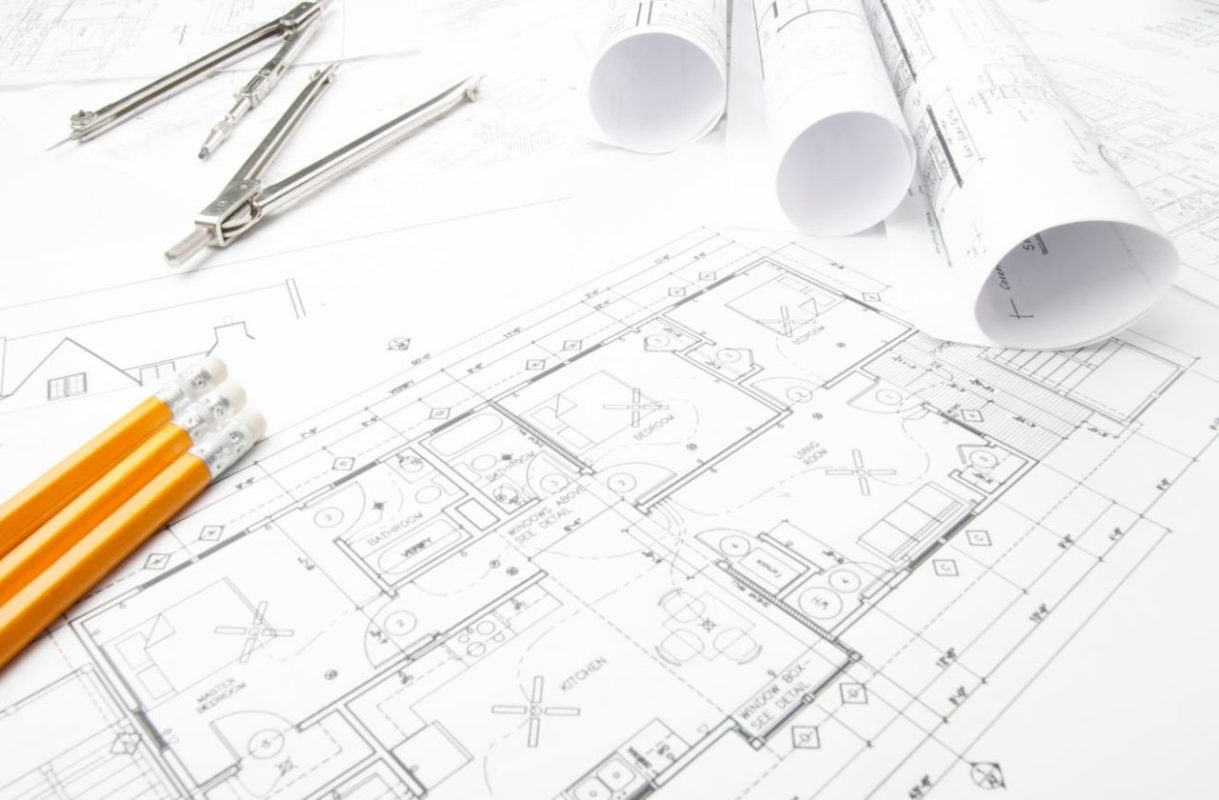
February 29, 2020
Before beginning any type of construction project, laying down the groundwork is key. Addressing all the details involved helps to provide a flowing, streamlined construction project. This planning and preparation phase, known as Preconstruction, is where design and construction cost come together to ensure your project can be completed within budget and schedule. Learn about the many aspects to consider during the Preconstruction phase of a project.
What building permits and zoning approvals are needed to complete this project?
Because we have a lot of experience in the field, we ensure that all necessary permits and zoning issues are addressed upfront so you have nothing to worry about during your project. Items like parking requirements, setbacks, utility locations, flood plain requirements, sprinkler or elevator requirements are determined up front. We compile the necessary information about the project and provide preliminary design to meet the existing state codes and local zoning regulations.
Do I have a realistic and approved budget?
A budget is usually one of the biggest stressors of a project. We aim to remove the unnecessary stress by having a reasonable budget prepared before construction drawings are started. This construction budget addresses all of the items needed to complete the project and is broken down by scope of work. Having this realistic budget early in the planning process and updated as the Preconstruction process proceeds mitigates costly design changes down the line.
Have I constructed a stormwater management plan?
Stormwater management isn’t something that comes to most people’s minds when planning a construction project. That’s why we are here to help. We know the guidelines and requirements to mitigate potential problems associated with this down the line. Because construction projects can potentially disrupt the current stormwater runoff patterns, we are required to assess the situation and ensure that the completed project will still comply with the state and county regulations.
Do I have a detailed schedule and has it been agreed upon by all parties involved?
During the Preconstruction process, we access and calculate the duration of the project and construct a detailed schedule. Many times on renovation projects it is necessary to phase the project to keep the customer in business and create the least amount of disruption as possible. We strive to design a schedule around the needs and demands of the customer, along with the availability of materials, weather issues and labor capacity. Creating a realistic and detailed schedule allows everyone to be on the same page and understand the constraints of the project and how to most efficiently provide the customer with the finished product.
We can help you!
Associated Contractors takes pride in our well-defined Preconstruction planning process. Before we begin a project of any size, we execute a well-defined Preconstruction plan. This plan includes the cost, timeline, necessary parties involved, necessary permits, recommendations of materials and equipment and many other useful parameters. Our goal is to put you in the best position to make informed decisions and maximize the use of your construction dollars.Get in touch with an ACI specialist today to begin your construction project!
Be sure to check out other topics in this series:
Expansion Checklist Part 2: Bidding Process vs. Design Build
Expansion Checklist Part 3: Considerations When Planning your Budget for your Project
